
A Frank Chat with John Pawson
Known for his minimalist philosophy and use of light, space, and materials, John Pawson has established himself as one of the leading figures in contemporary architecture. In our conversation, he shared insights into the design process and philosophy that shaped Palmgren House – a breathtaking architectural masterpiece in Stockholm, which we are honored to present exclusively for sale.
What do you hope visitors experience when they enter Palmgren House for the first time?
With all my designs, I hope that the first experience are sensations of quiet exhilaration and profound ease - of feeling instantly at home.
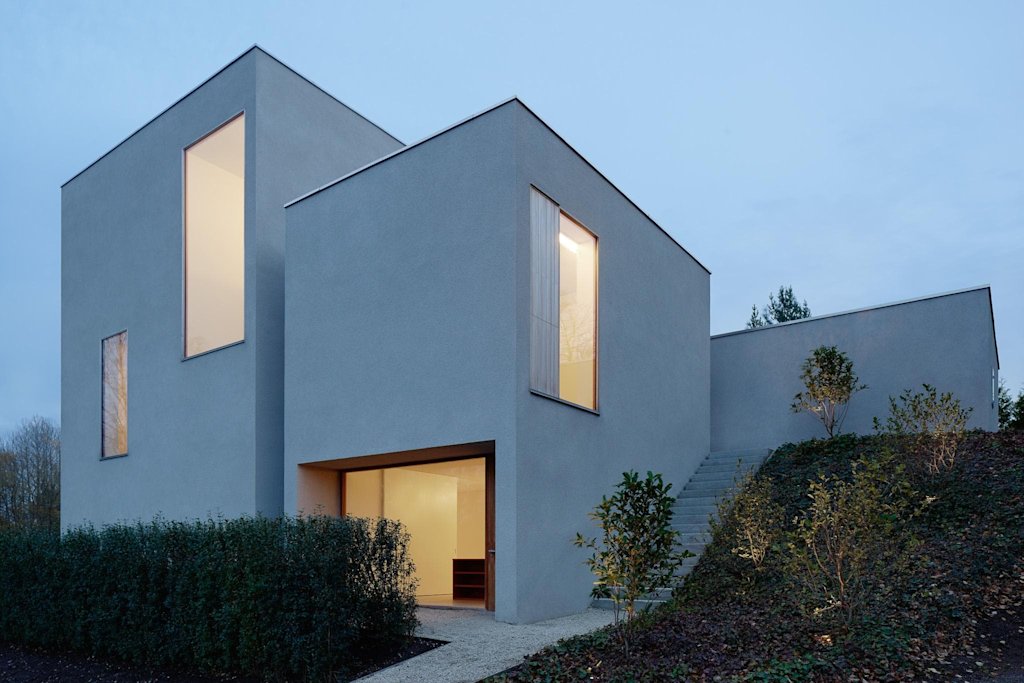
How important was the client’s input in your design process, and how did their feedback influence the final design of Palmgren House?
The architect-client dialogue is critical to the creative process. In this case, Maths’ feedback completely altered the direction of the design. My initial thinking was a house that would draw on elements of local vernacular precedent, with the idea not of literal replication, but of embedding trace echoes of these traditional forms and details within the final design. Accordingly the first drawings were prepared and a model constructed, based on a simple pitched volume with a legible chimney. When we showed Maths, it was immediately apparent that the whole point for him was to move away from any hint of historical reference, however significantly reworked. He wanted geometric white volumes in the Modernist tradition and so we started again.
How do you balance aesthetics and functionality when designing a residential space, that has to meet the practical needs of daily living?
I think that if design is shaped by the discipline of having only what you need, aesthetics and function achieve a sort of natural equilibrium.
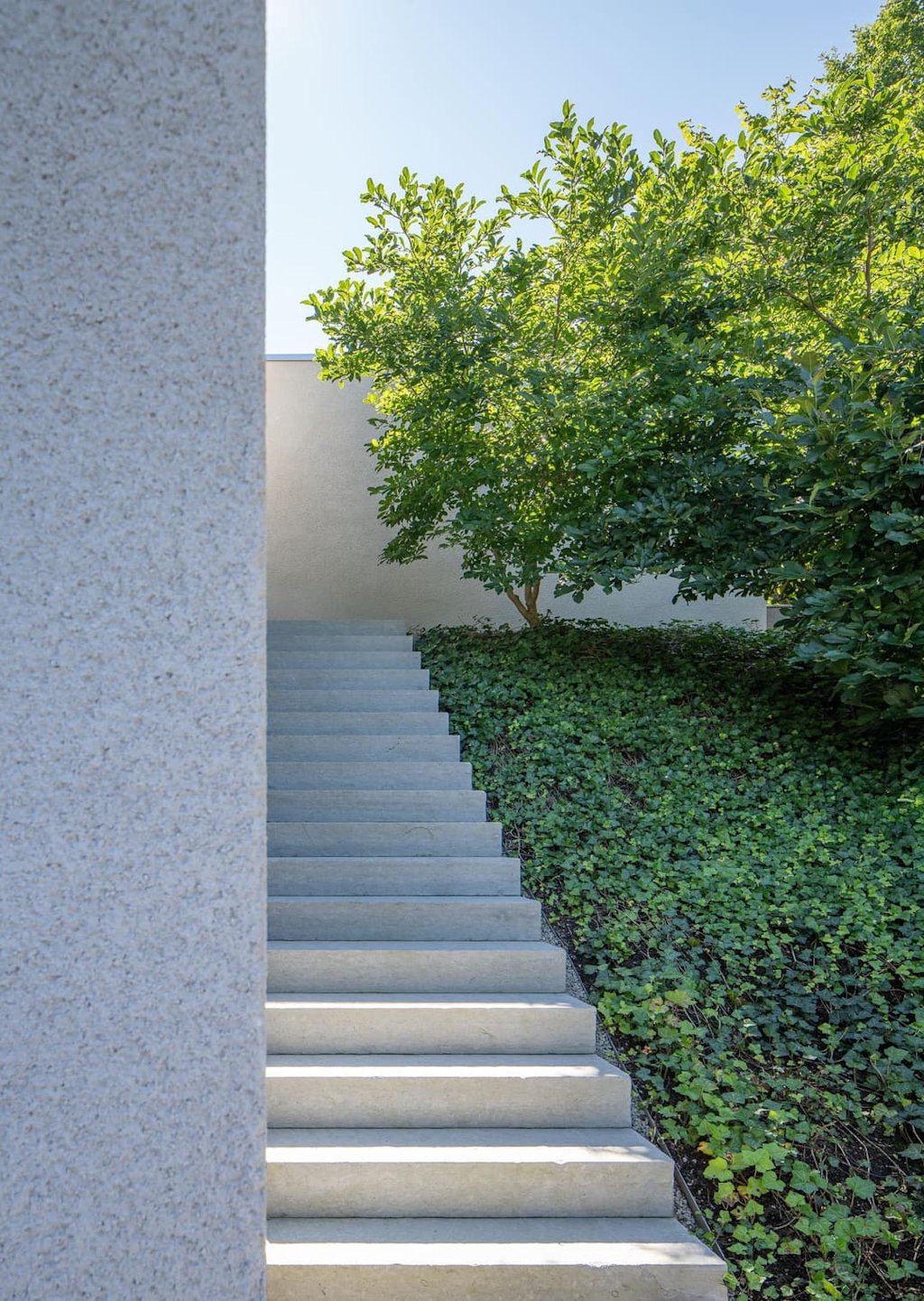
Your work often focuses on the seamless integration of interior and exterior spaces. How did you achieve this balance in Palmgren House?
The house is designed to be as open as possible to the views over the lake, with the principal living spaces and private quarters all located on the eastward side. To the west, the soft thresholds and expansive vistas of the courtyard provide a different expression of the integration of interior and exterior worlds.
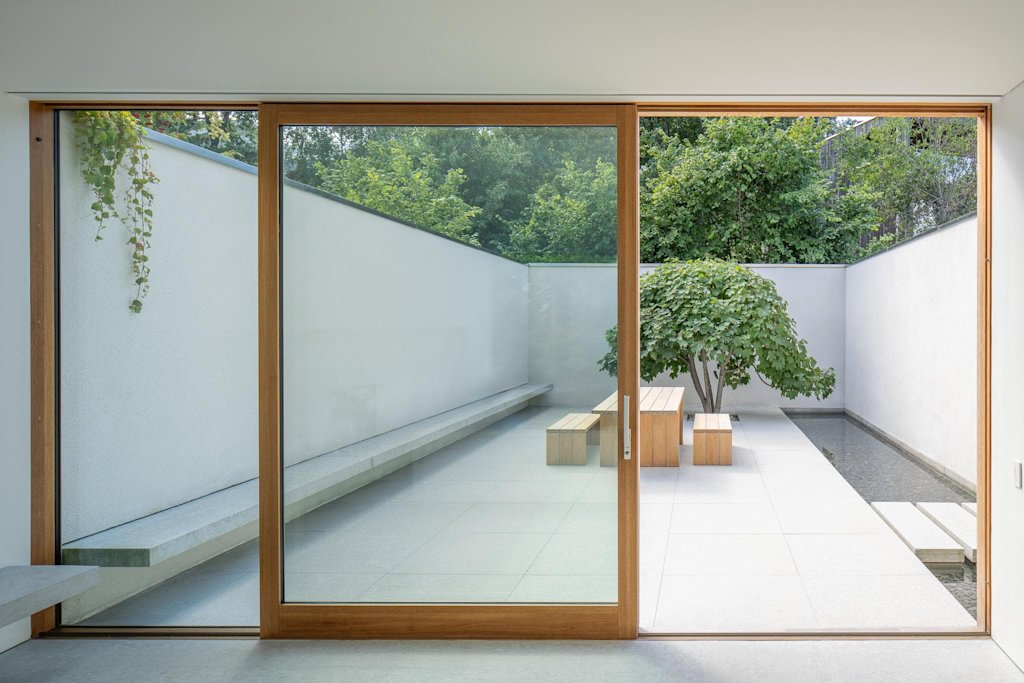
Photography requires a keen eye for framing and composition. How do you think your experiences behind the camera influenced the way you frame spaces in your architectural designs?
It’s maybe the other way around. I think the way I take photographs is influenced by the way I make architecture. At the same time, I enjoy the freedom and spontaneity of photography, which is very different from the meticulous, considered processes of architecture.
Many of your projects have been completed for decades, yet they still feel incredibly timeless. How do you approach your projects to ensure that your work maintains its appeal over time?
I think you can’t really design for timelessness, but I think that an emphasis on ‘lessness’ helps. I have always been driven by the pursuit of simplicity - the quest for what I have characterised as the minimum, which is the quality an object or space has when it is no longer possible to improve it by subtraction.
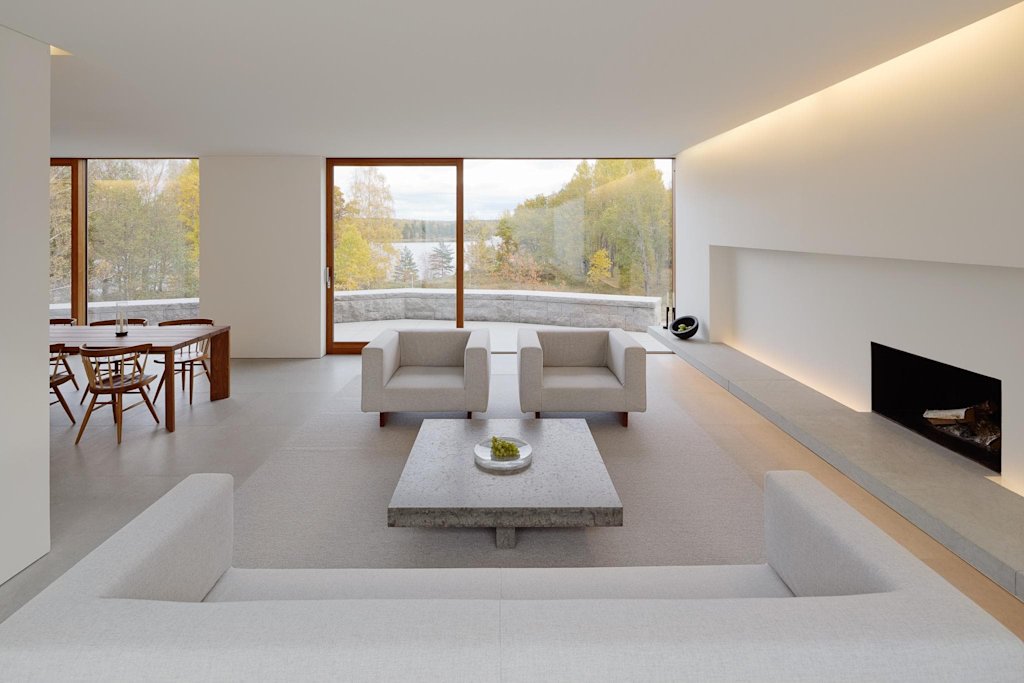
You have created significant work that is appreciated globally. Do you reflect on the impact of your designs on future generations of architects and designers, or is that something you prefer not to dwell on?
One always wants to believe that the work will inspire. I also hope that I might serve as an example of someone who has not taken the conventional route. A life in architecture so nearly didn’t happen for me. I was convinced you needed to be good at mathematics.
With projects in various countries, how do you adapt your design philosophy to fit the cultural context of each location?
I think the philosophy of simplicity makes sense within a range of cultural contexts - it might find different expressions, but the underlying thinking is the same. It’s also the case that an approach to design grounded in the act of removal tends, by its nature, to produce space that is less culturally specific.
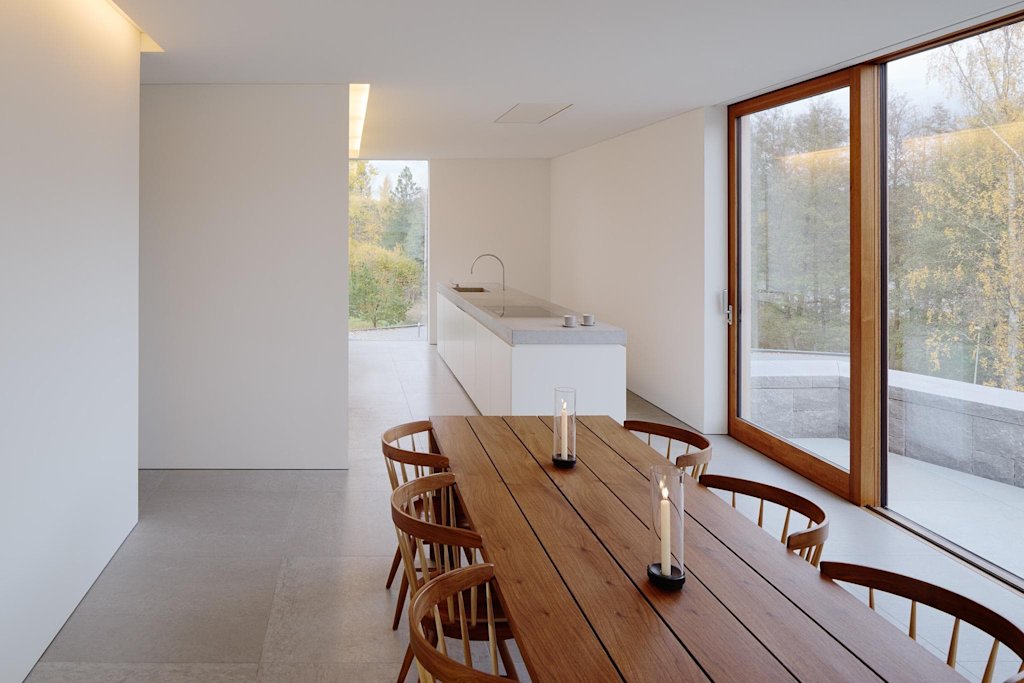
How do you approach the concept of ‘empty space’ in your designs? Do you believe that negative space can be just as powerful as the built environment itself?
For me, space is never empty, rather it is the most physically present, charged aspect of architecture, not least in the way it is the medium for light, shadow and atmosphere. If you strip architecture back to compositions of white plaster, natural wood and stone, with as little as possible to distract the eye, the proportions come alive - the quality of the space itself becomes palpable.
Looking ahead, are there any specific projects or ideas that excite you or that you’re currently working on?
I never stop being excited by the work - I always say that the most exciting project is the one currently on my desk.
Portrait by Gilbert McCaragher.
All other photos by Åke E:son Lindman.
Mehr lesen
View All








